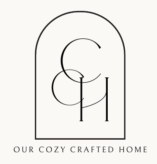Bathroom
The bathroom renovation was by far the biggest project I had taken on. I think that is why I delayed it for 3 years. Now that it is complete, I wish I would started it earlier!

Let's start from the beginning...
This is the bathroom we inherited with this house. Besides the beast of a bathtub that took up the entire room, the lighting, tile and cabinets were very outdated. We had to completely tear out the entire bathroom and start again. We moved walls and took out soffits. We emptied the room and started from scratch!

I dreamed of a walk-in shower...
There is one thing, that is dislike more that anything else in this world… glass in the shower. Now, don’t get me wrong, I love the look of glass. I just don’t love the look of glass after a shower. Glass requires so much maintenance and I just didn’t want that in my bathroom. We have moved frequently and my two favorite showers were walk-in showers with no doors and no glass. I loved everything about those showers and knew that was exactly what I wanted to do with this shower. To make this happen, we needed to move a wall and expand the size of the shower. I also wanted to move the showerhead to a different wall.



Time to open up the space even more...
If you look at the smaller photo below, you can see how narrow the opening was into our bedroom. There was no door separating the bedroom from the bathroom so we wanted to add a pocket door. The ceiling was very low so we tore that out. There was also a lot of wasted space that was part of the water closet room. I wanted to push that wall back so I could put a cabinet against the new wall. It was such a mess but totally worth it in the long run.

Laying tile is such a game changer...
Once we started laying tile, I started to get really excited. At this point, I could start to see my vision coming to life. I was so excited to put the textured tile on the back wall. I fell like that is a timeless selection. It is neutral, yet it has a lot of texture and adds a lot of interest to this space. Once the tile was in, we could start bringing in the vanities and the bathtub.



It was all about the lighting...
When I envisioned this space, I always wanted a large, statement piece chandelier over my bathtub. I found this chandelier and knew it was perfect for what I wanted. I was also able to find the perfect sconces for the vanities to tie it all together. I liked the idea of doing mixed metals with the golds and black. Once the lighting was up, adding the rest of the accessories was so fun! I added the curtains to soften the space a bit, and to help make the back wall appear taller.
Our own little oasis...
When I started this project, I had big plans to finish it in 4-5 weeks. I know, I know… silly me! This project took 12+ weeks but it was totally worth it. I was able to design and create the perfect space for us. Our bathroom went from a place we avoided to a place that we love to spend time in. Even though this was the most challenging project so far, it is also the one I am the most proud of.




















